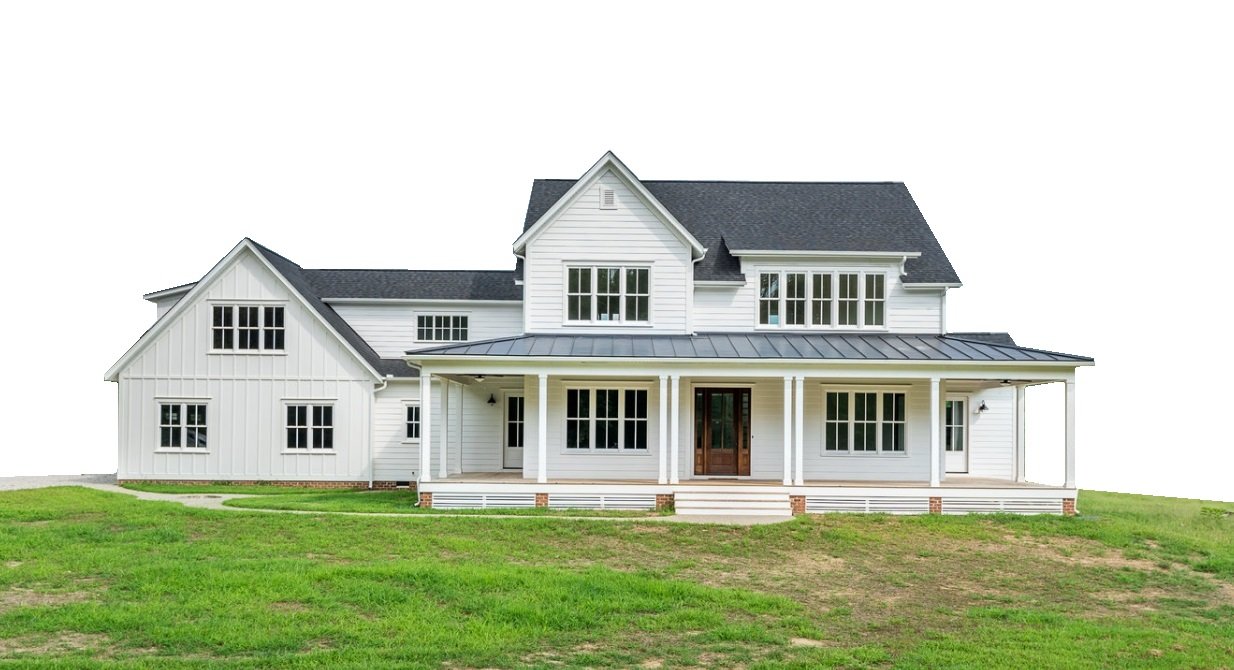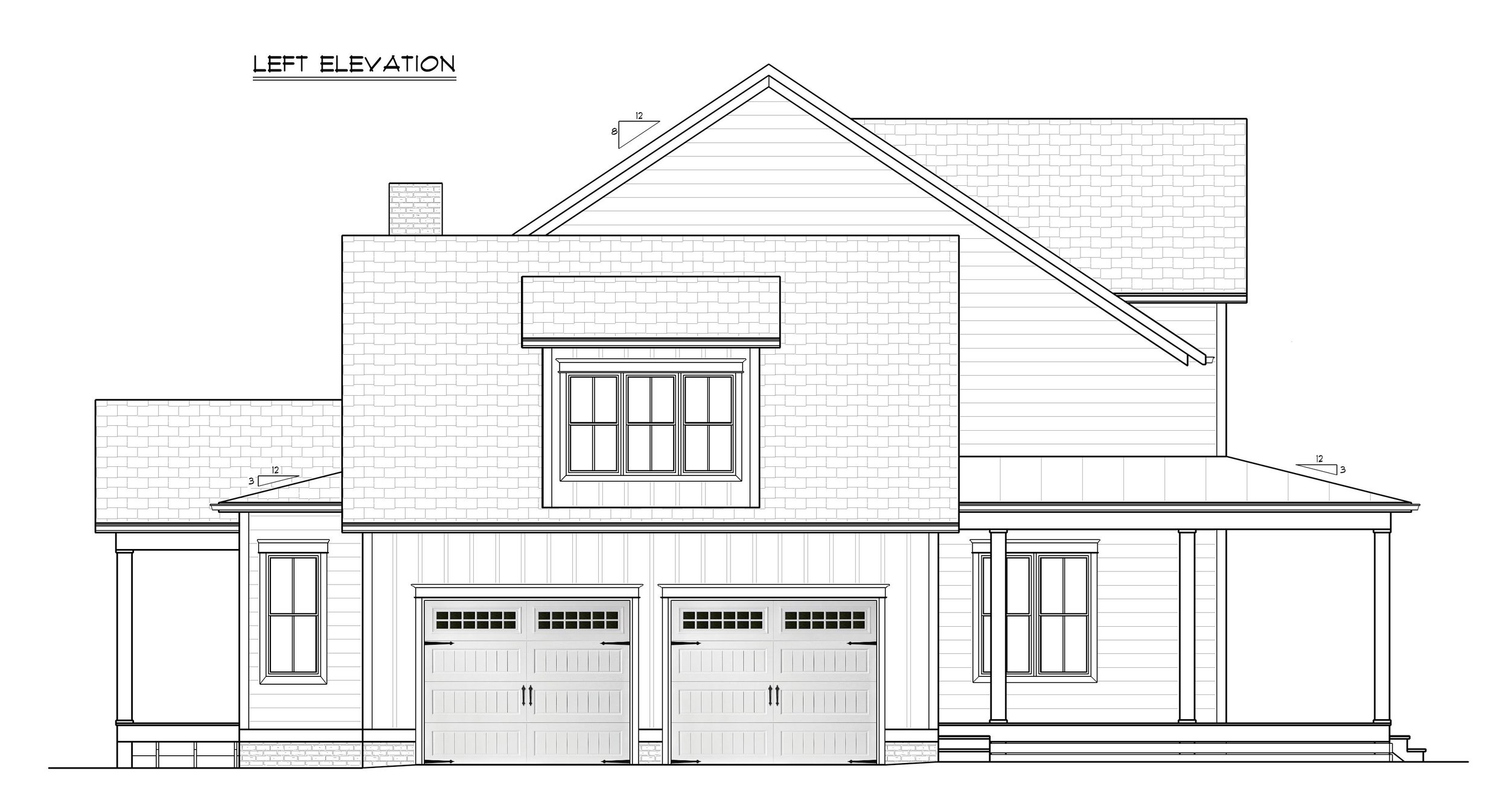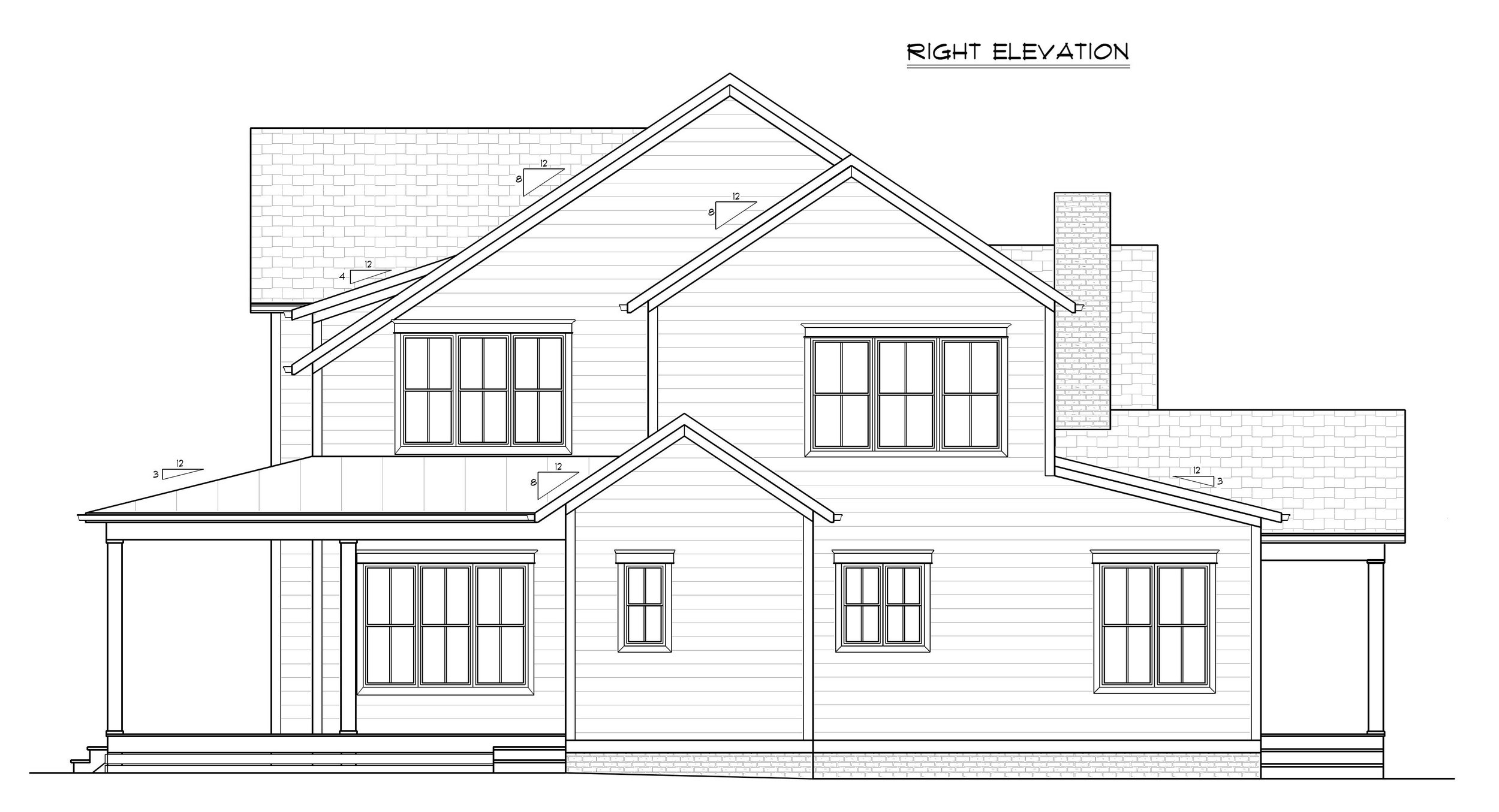
The Dayland
2 Story, 3861 Sq Ft above grade.
4 BR 3.5 BA with optional 5th BR/BA in the Bonus Room (additional 630 sq ft.)
Farmhouse with open floorplan that also still features a formal Dining & Living Room.
Footprint: 93’ Width X 62’ Depth
Wall Heights: 10’ 1st Floor, 9’ 2nd Floor














