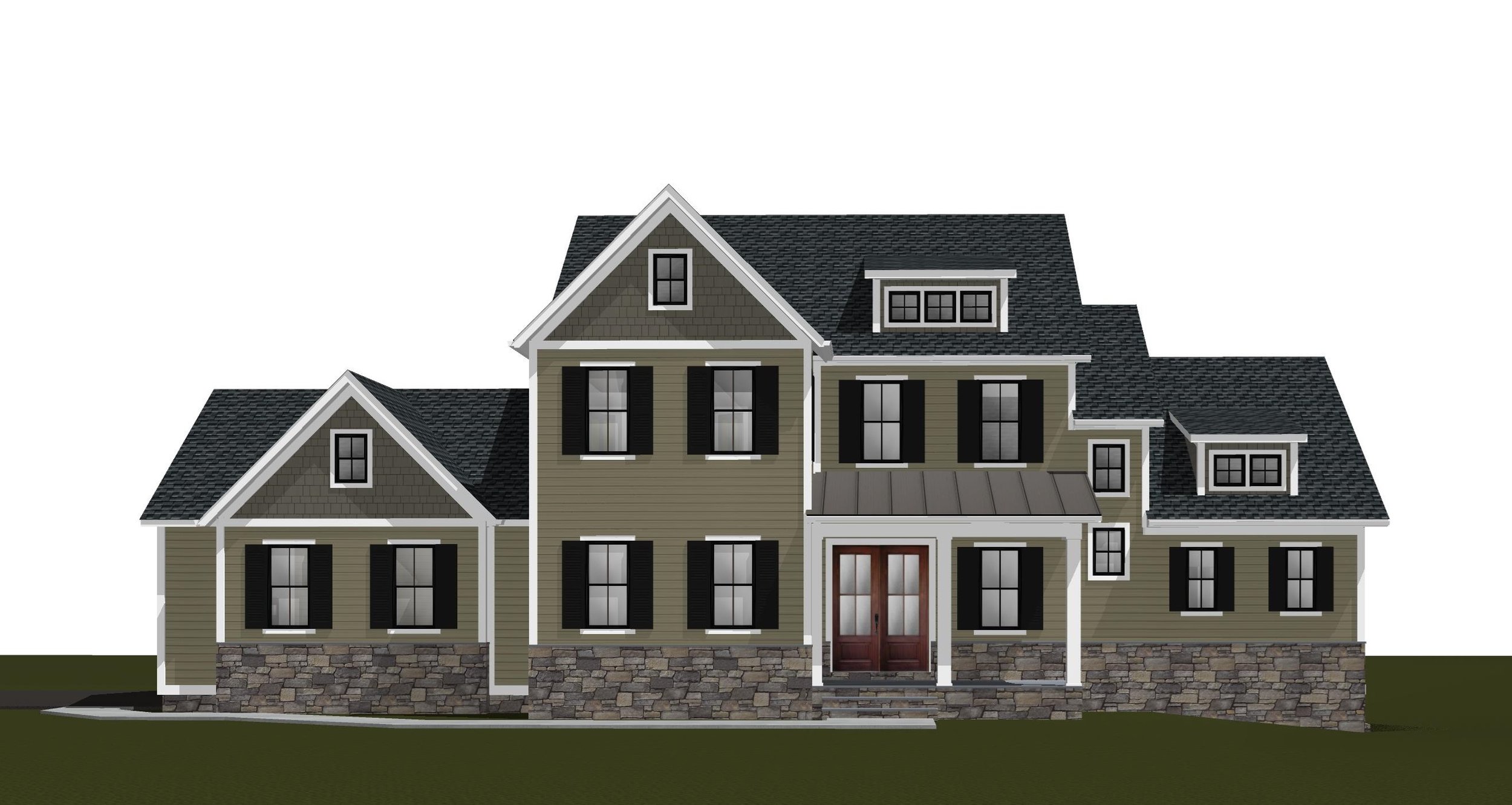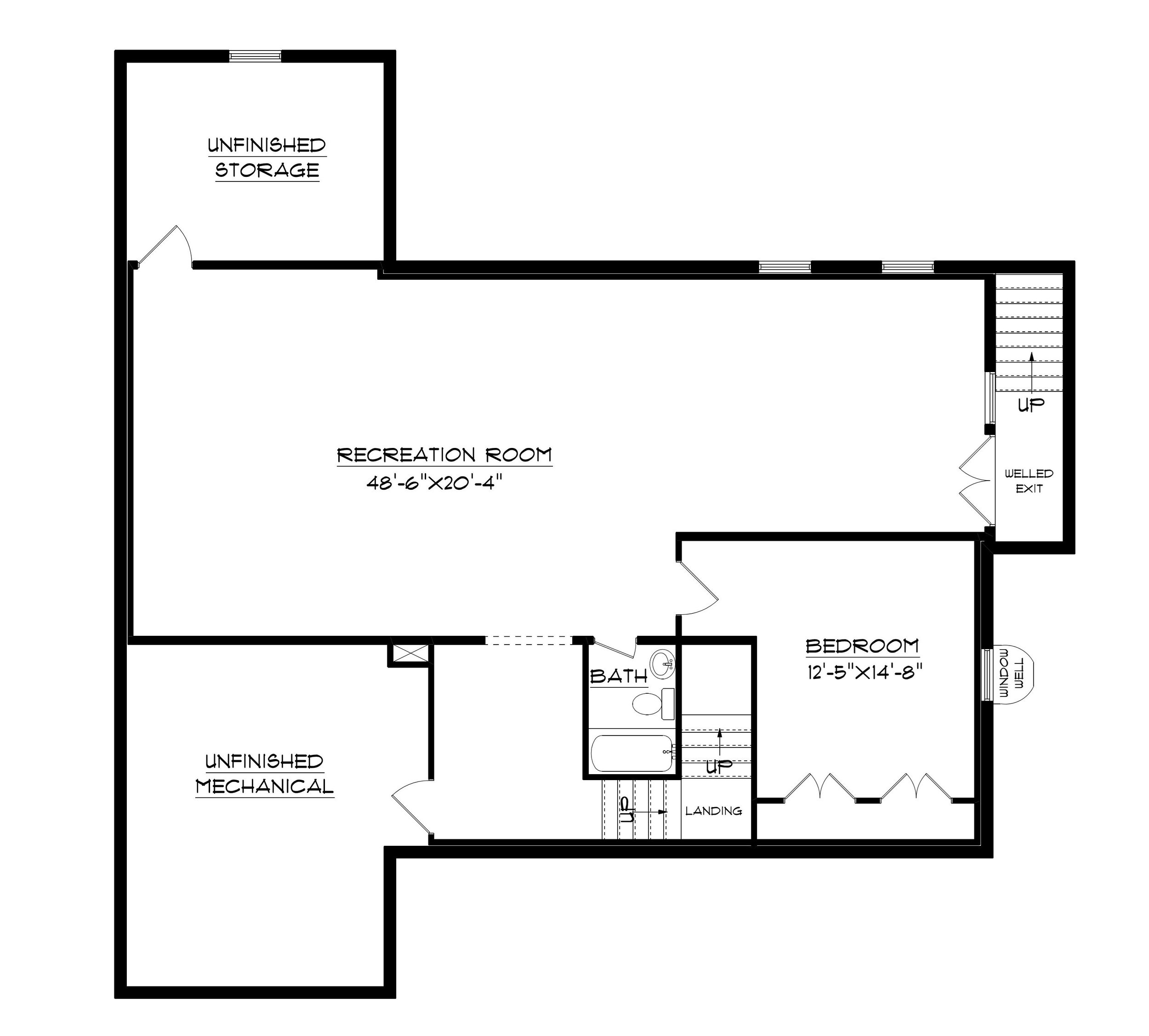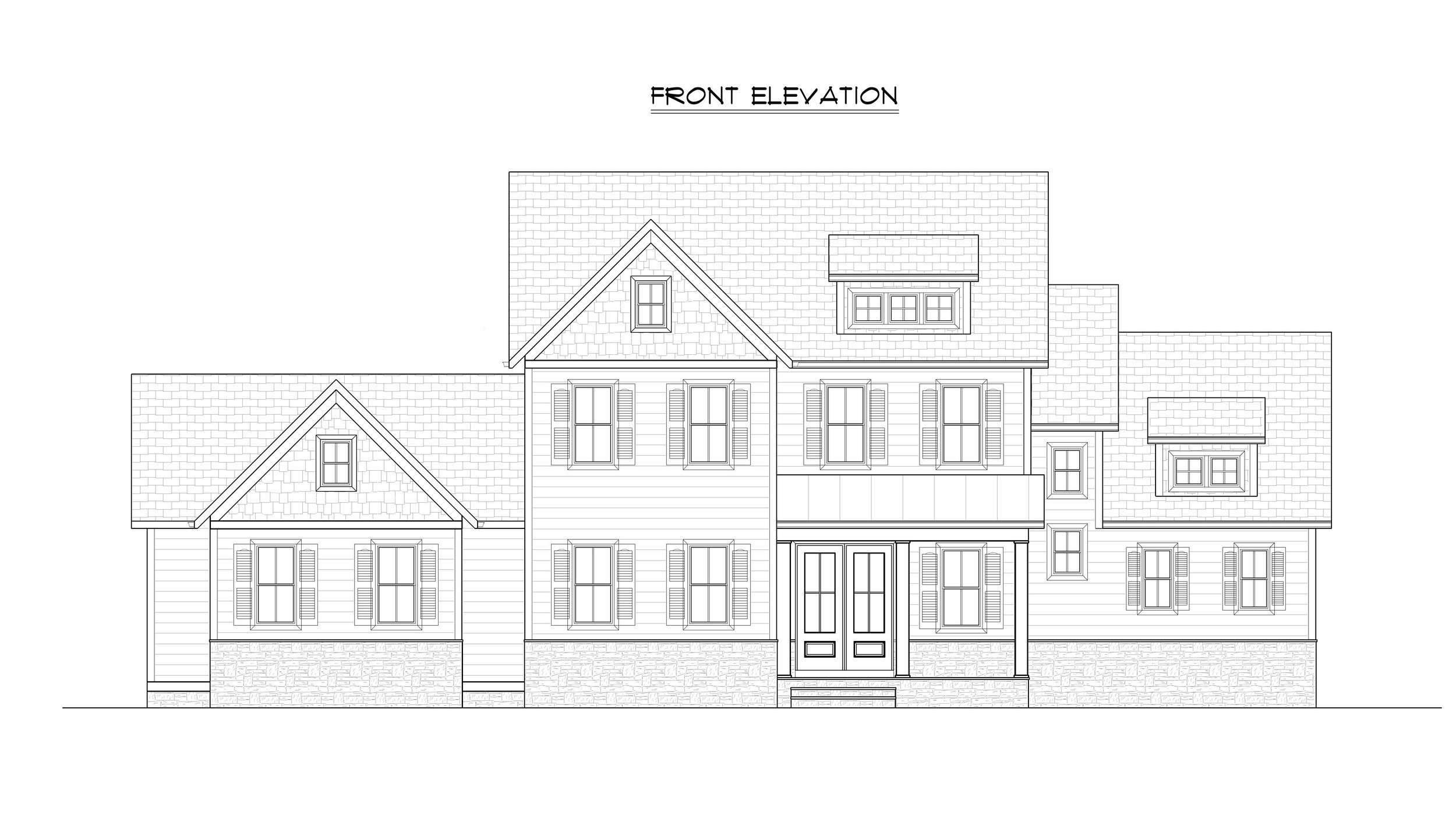
The Heatherwood
2 Storys, 3567 Sq Ft Above Grade. 4 BR 3.5 BA
This design offers an open Living/kitchen/Breakfast, large formal Dining, & 1st Floor Owner’s Suite.
Footprint: 74’ Width X 54’ Depth
Wall Heights: 9’ 1st Floor, 9’ 2nd Floor, 9’ Optional Basement













