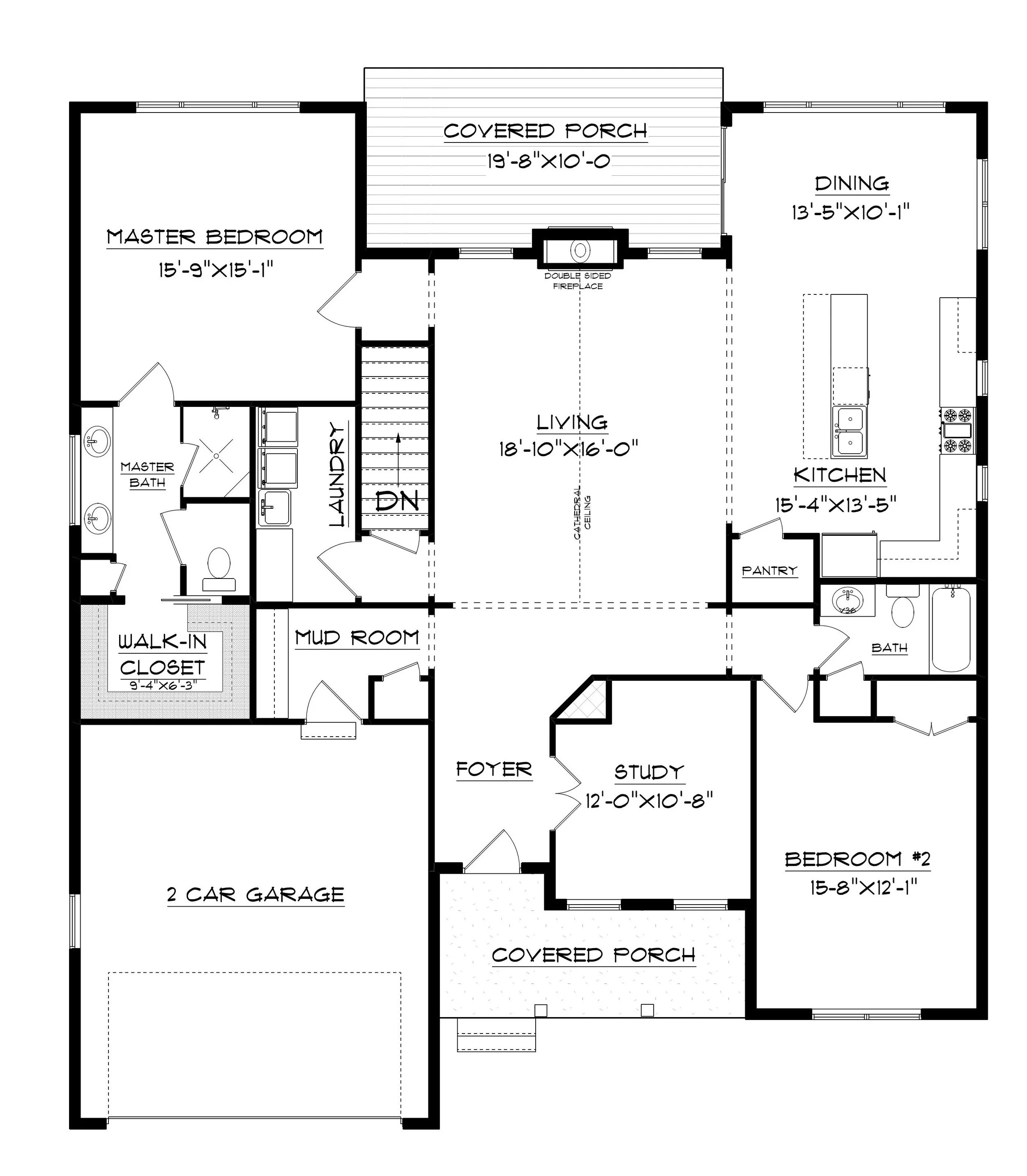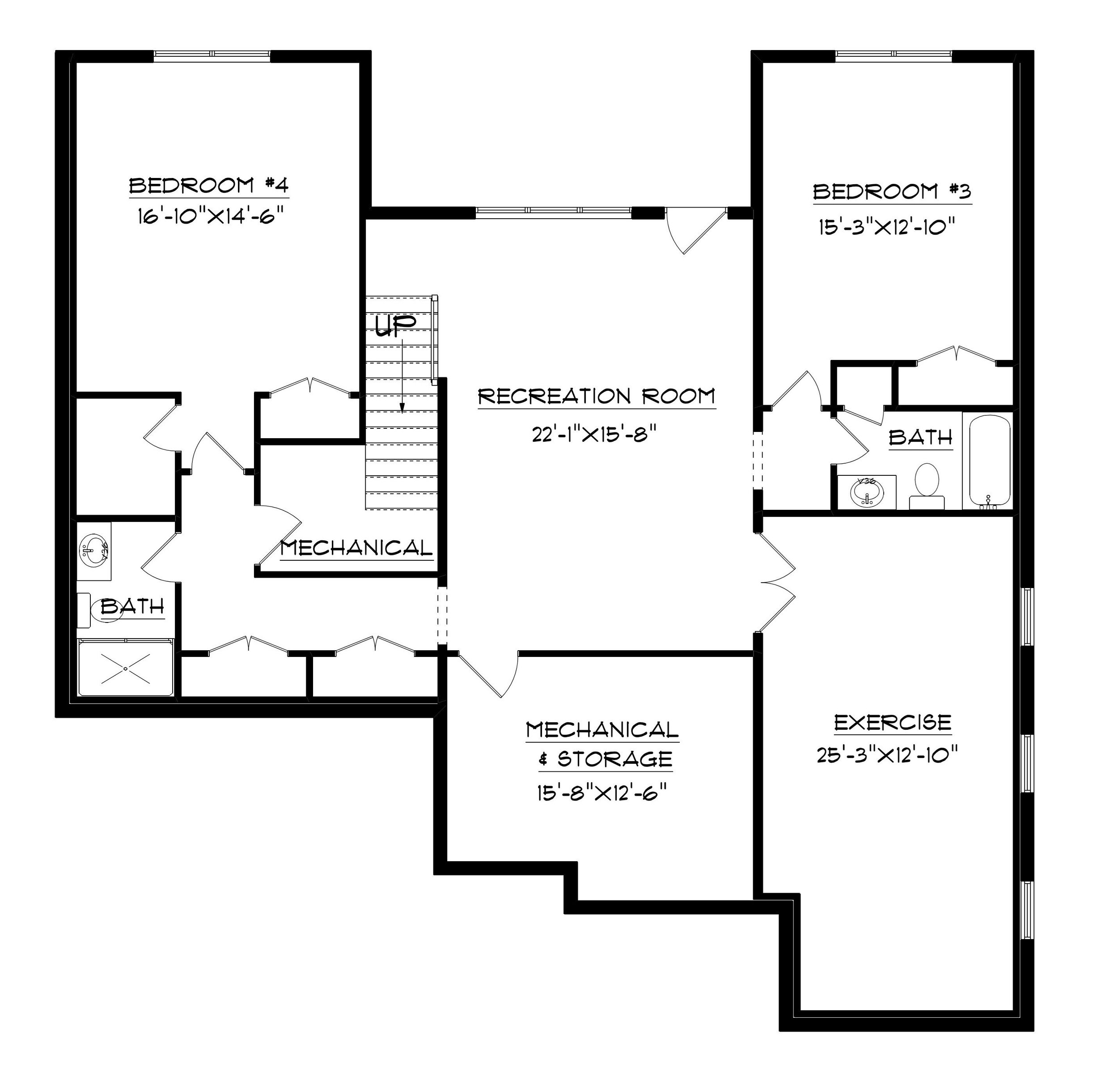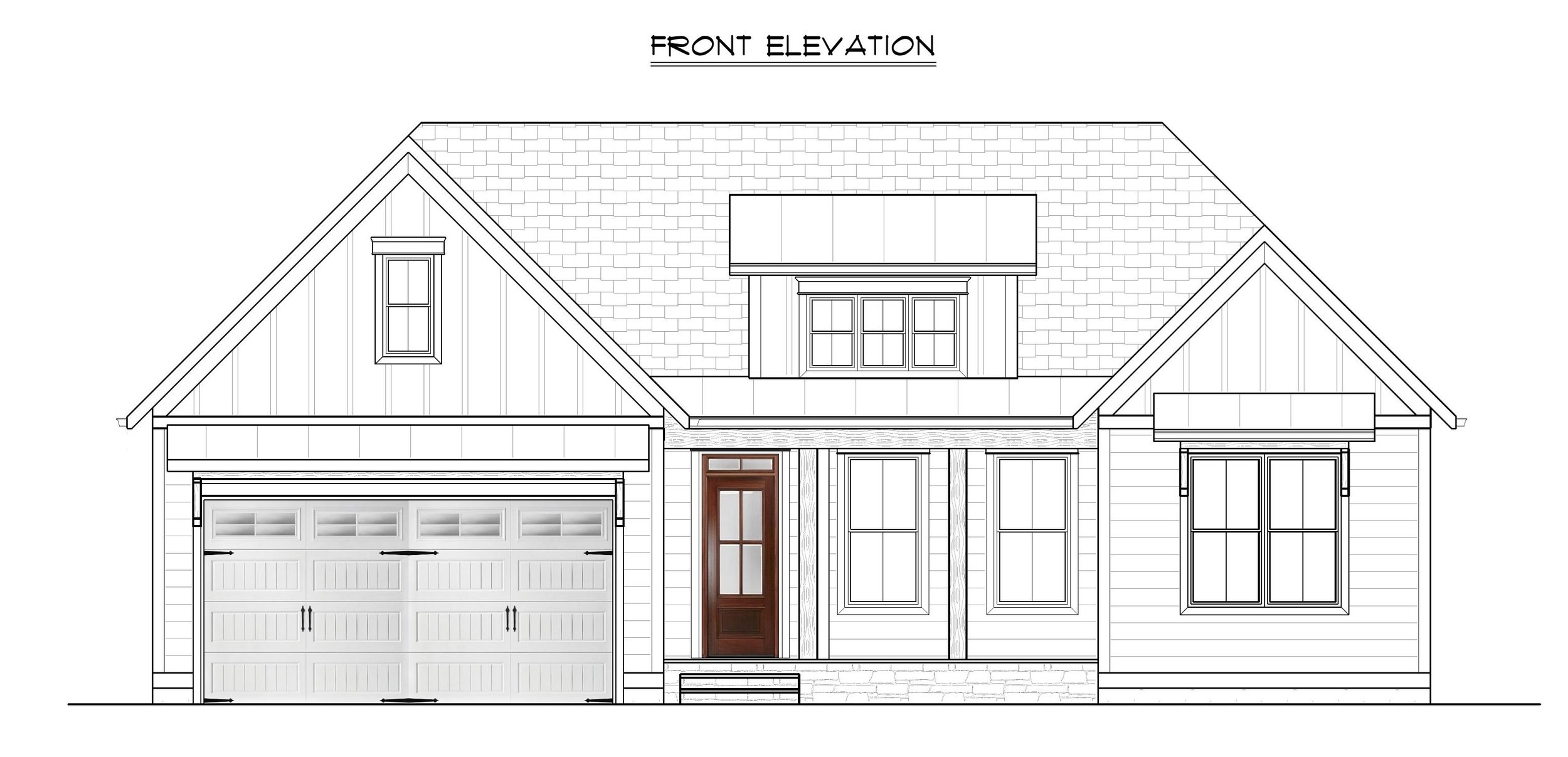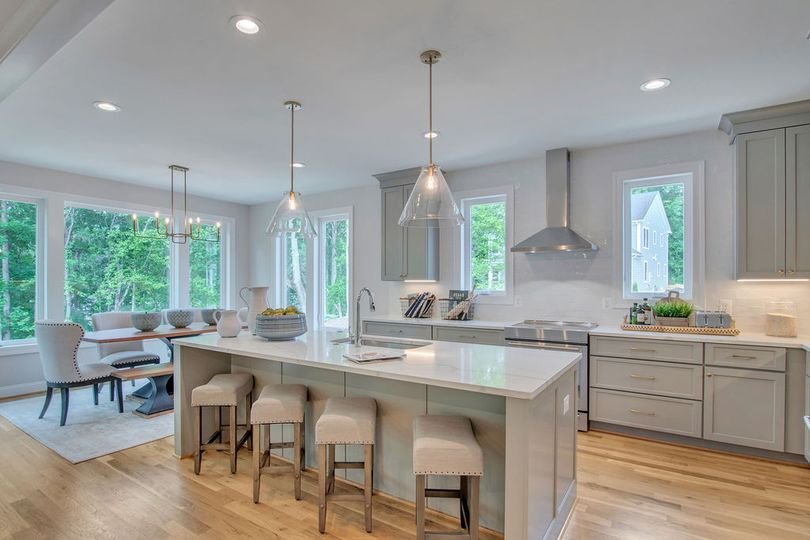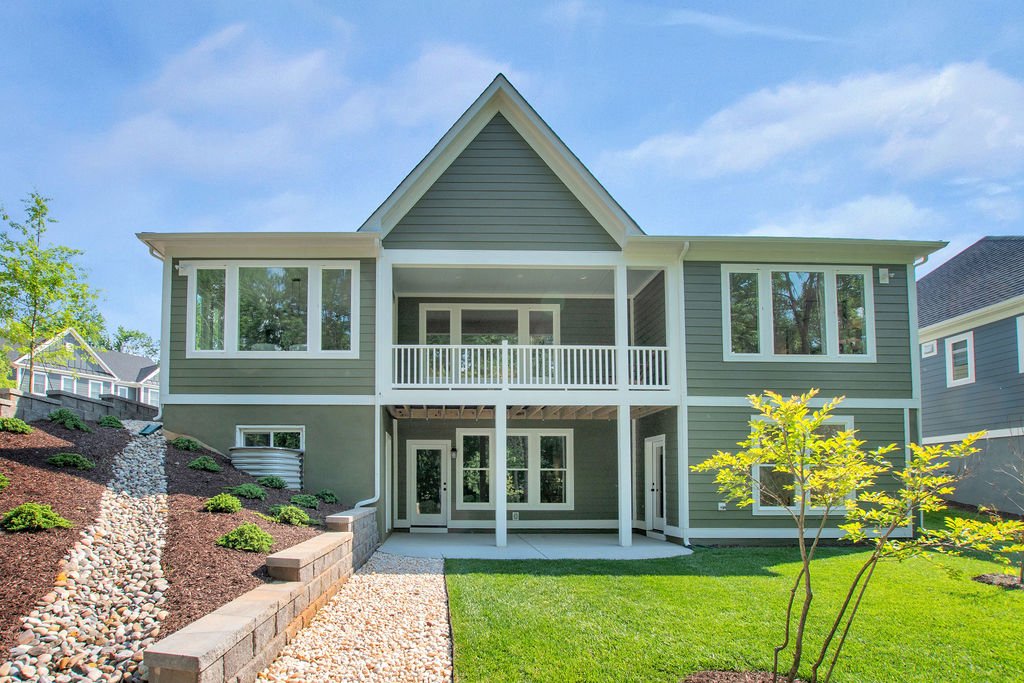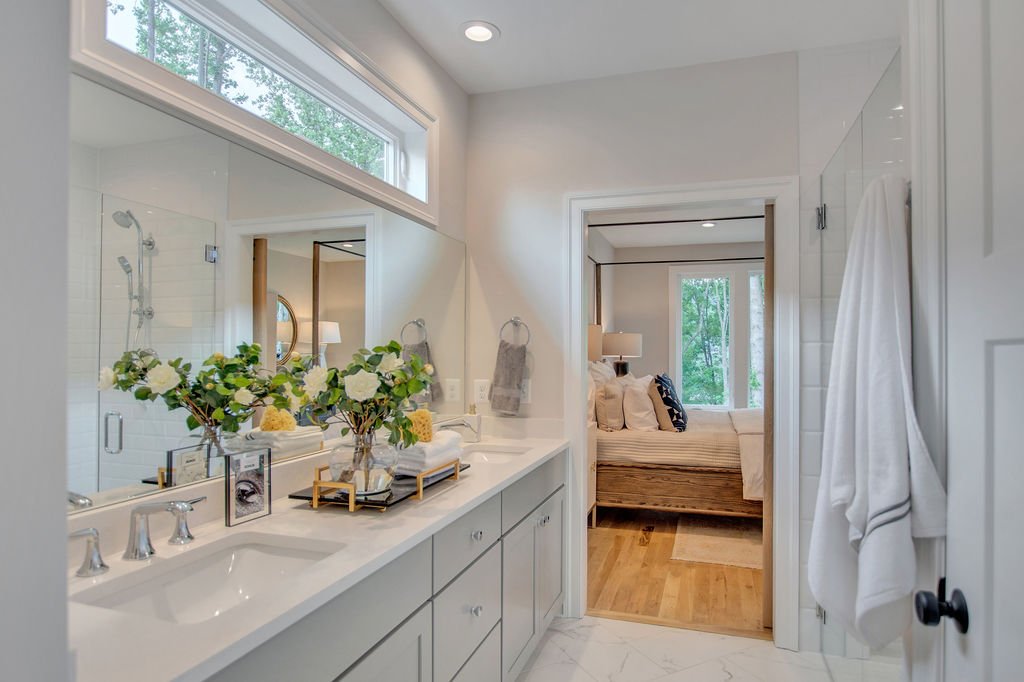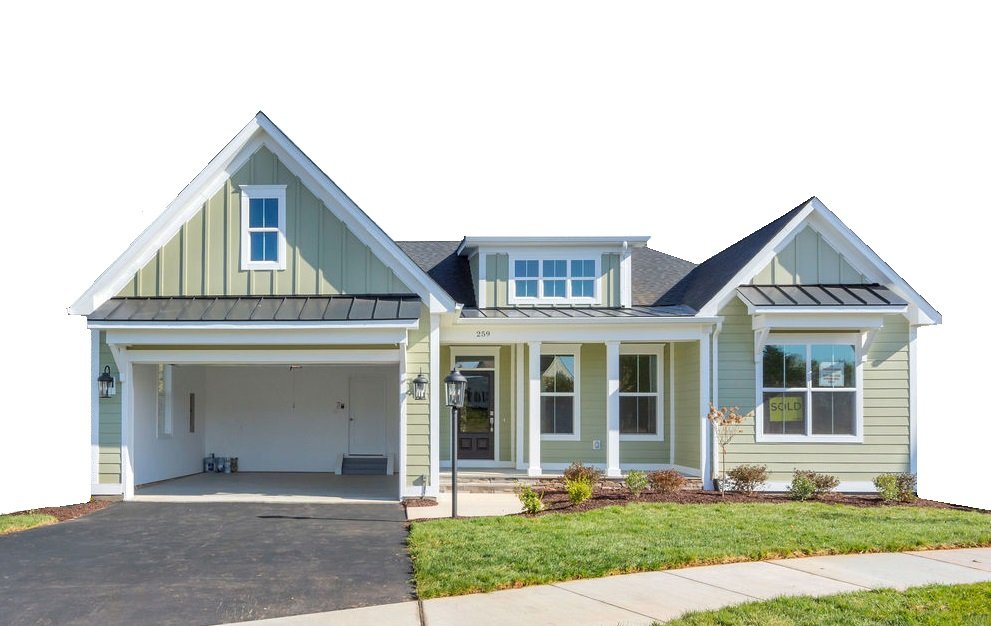
The Kelley
1922 Sq Ft on the main level. 2 BR 2 BA on the main level with a Study that could flex into a 3rd BR. Another 2 BR 2BA in the basement option.
This open floorplan features a cathedral ceiling and see through fireplace in the Living Room!
Footprint: 50’ width X 58’ depth
Wall Heights: 9’ Basement, 9’ Mainfloor


