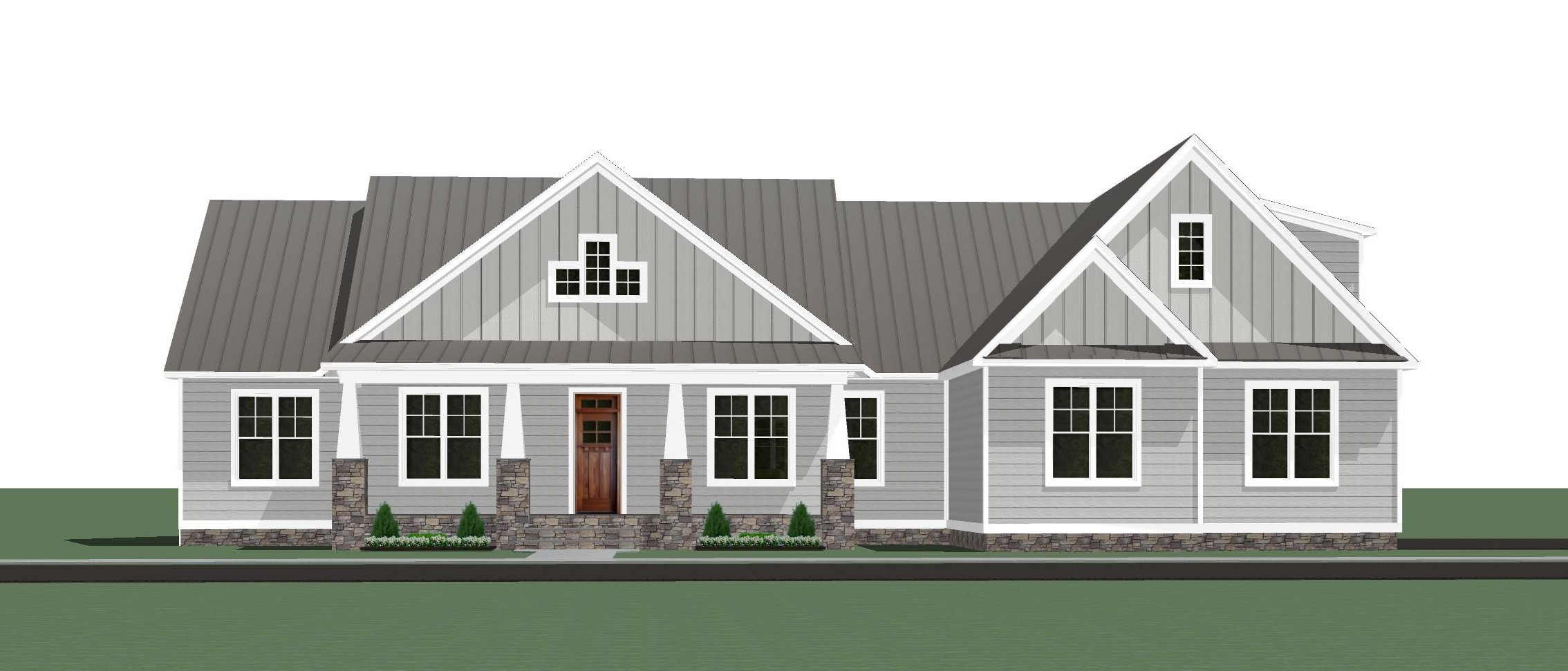
The McCloud
1 Story, 3383 Sq Ft Above Grade. 4 BR 3 BA all on one level
This craftsman design offers an open floorplan with a cathedral ceiling in the Living/kitchen, formal Dining, & a huge bonus room over the 3 car garage.
Footprint: 80’ Width X 71’ Depth
Wall Heights: 9’ 1st Floor, 9’ Optional Basement








