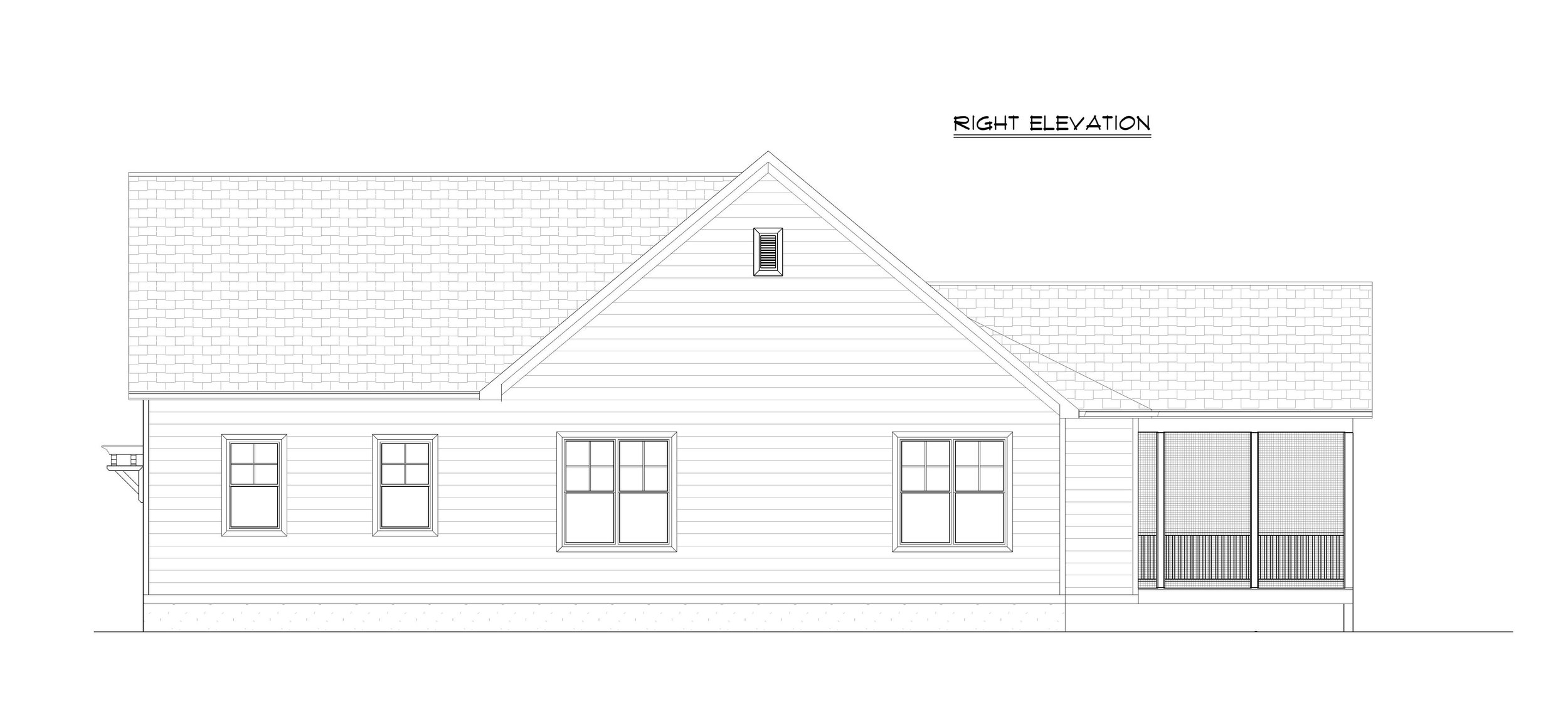
The Oakridge
One Story, 2085 Sq Ft Above Grade. 3 BR 2 BA.
Optional 2nd Floor Bonus Room over garage
Footprint: 62’ Width X 60’ Depth
Wall Heights: 9’ 1st Floor, 9’ Optional Basement

One Story, 2085 Sq Ft Above Grade. 3 BR 2 BA.
Optional 2nd Floor Bonus Room over garage
Footprint: 62’ Width X 60’ Depth
Wall Heights: 9’ 1st Floor, 9’ Optional Basement

1st Floor

with Inground Basement Option




