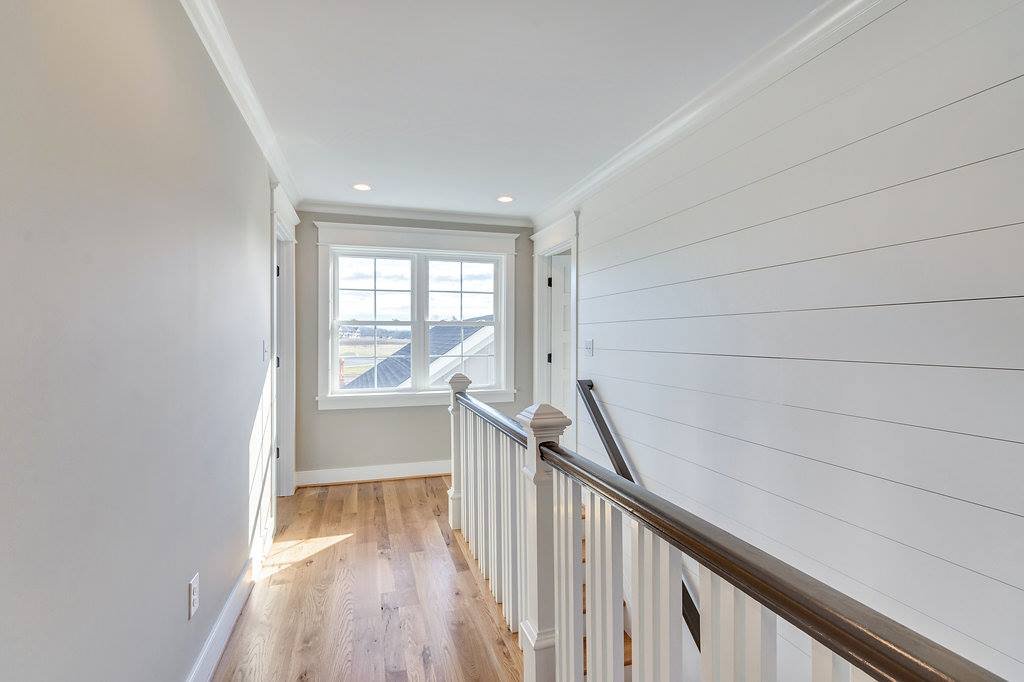
The Brookhaven
2 Storys, 2780 Sq Ft Above Grade. 3 BR 3 BA. Optional 4th BR
This home, designed for narrow & deep rear loading lots, offers an optional ADU over the garage, 1st Floor optional BR/Study & Open Kitchen/Dining. Side Screened Porch.
Footprint: 36’ Width X 94’ Depth
Wall Heights: 9’ 1st Floor, 9’ 2nd Floor, 9’ Optional Basement
















