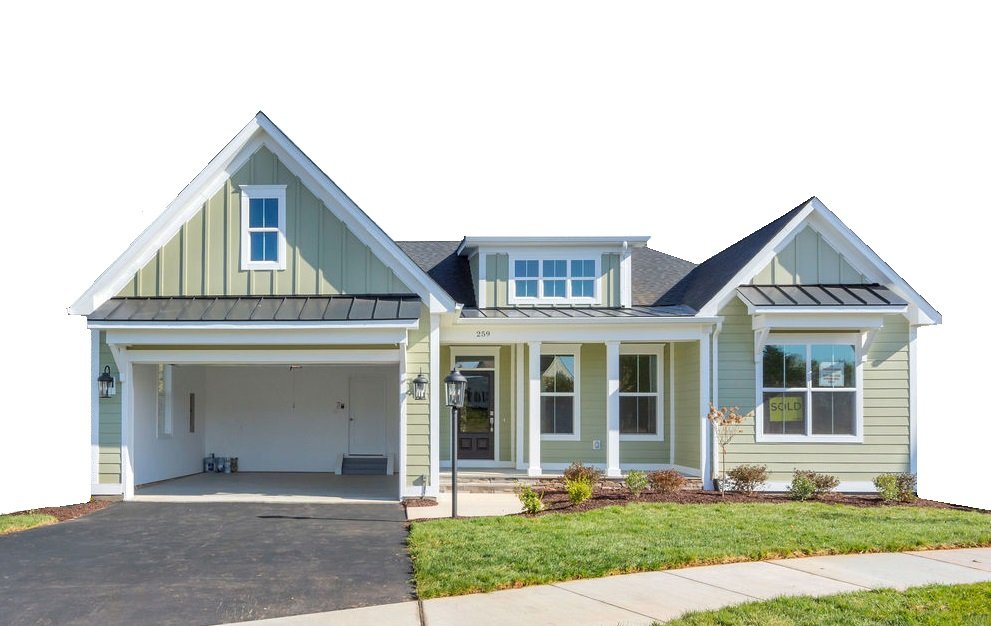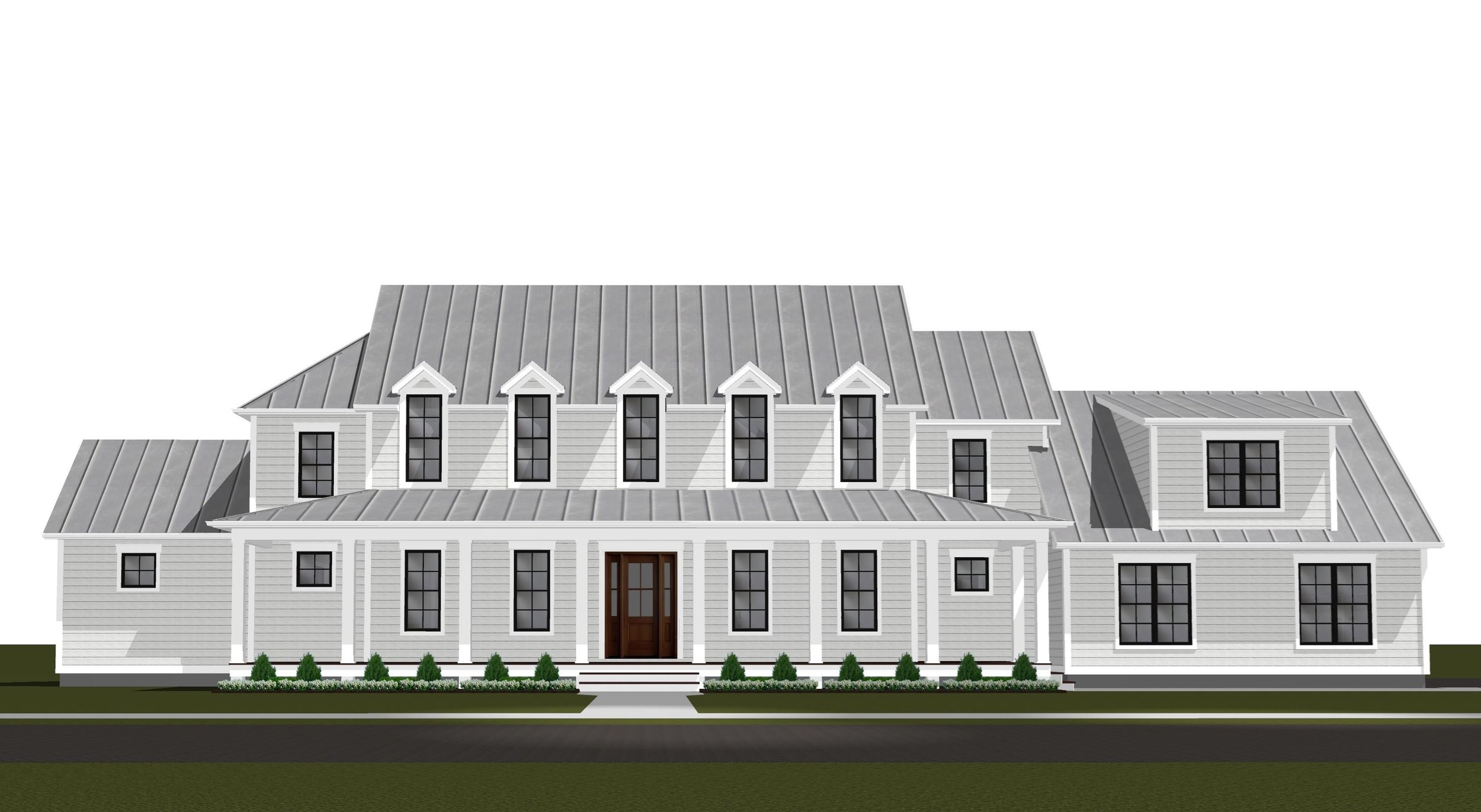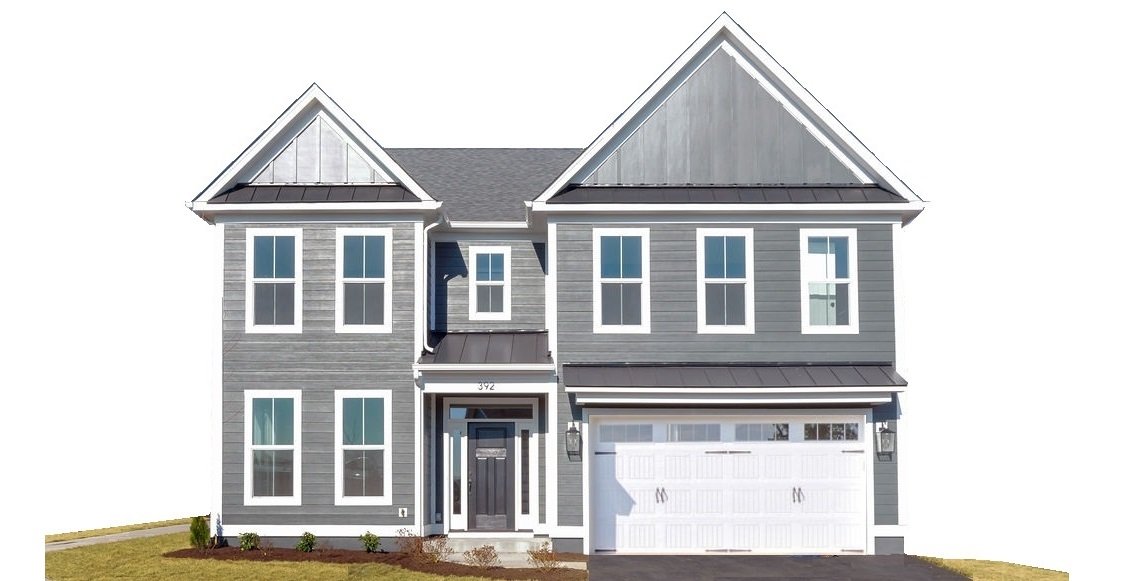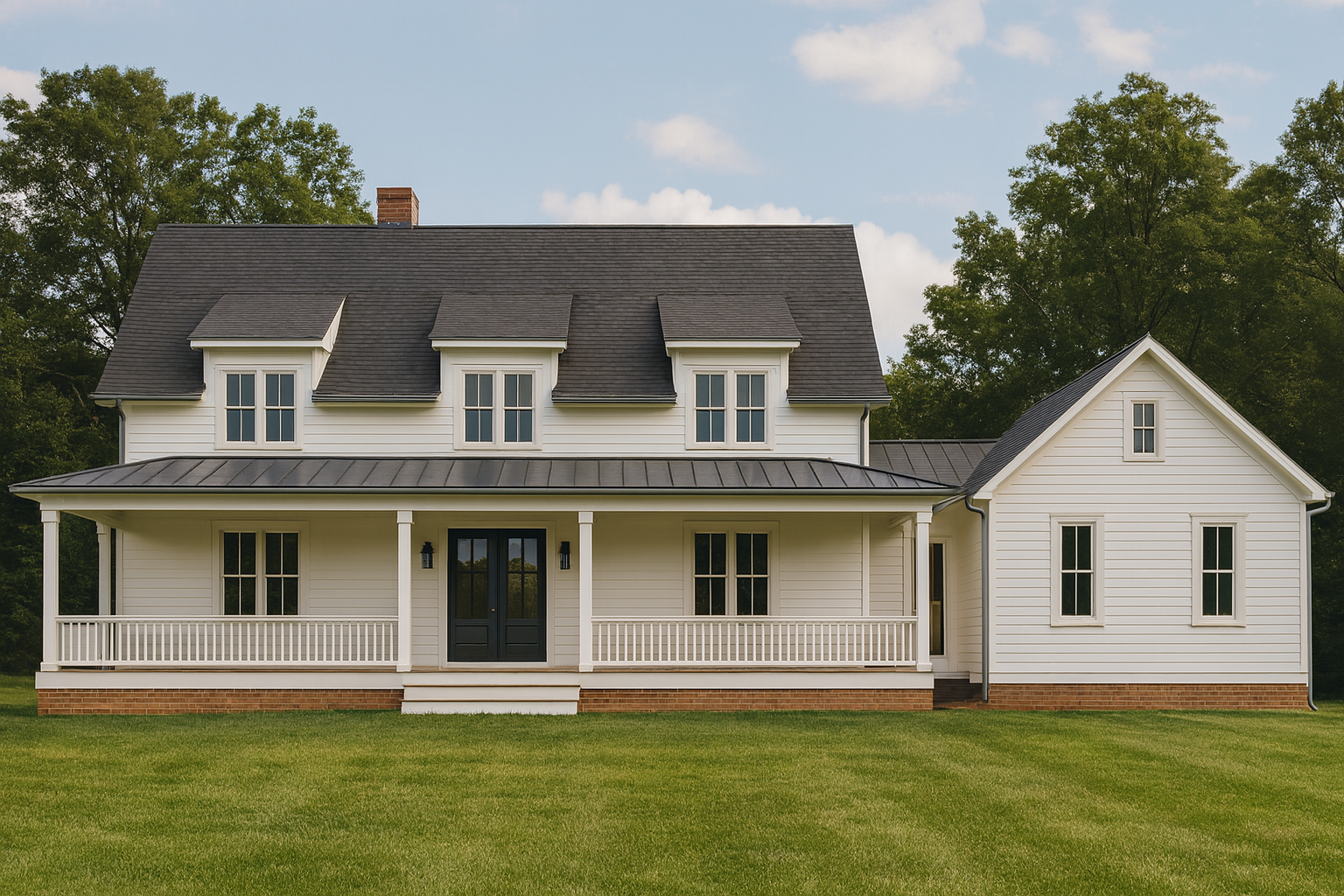
easy to build
efficiently designed
house plans
-

The Kelley
1922 sq ft, 2 BR 2BA, Study/3rd BR Option
Footprint: 50’W X 58’D
-

The Kacey
2063 sq ft, 2 BR BA, Study/3rd BR Option
Footprint: 51’W X 60’D
-

The Kaden
1922 sq ft, 2BR 2BA, Study/3rd BR Option
Footprint: 50’W X 62’D
-

The Dayland
3861 sq ft, 4 BR 3.5BA, Opt. 5th BR/BA
Footprint: 93’W X 62’D
-

The Geoffrey
3410 sq ft. 4 BR 4.5 BA, Opt. Bonus Room
Footprint: 101’W X 58’D
-
The Garth
3360 sq ft. 3 BR 3 BA, Opt 4th BR/BA
Footprint: 96’W X 50’D
-

The Ashley
3300 sq ft, 5 BR 4.5 BA, Open Great Room
Footprint: 50’W X 56’D
-

The Willow Creek
3715 sq ft. 5 BR 4.5 BA, w/ Study
Footprint: 102’W X 54’D
-

The Springdale
3581 sq ft, 5 BR 4.5 BA, w/ Study
Footprint: 72’W X 64’D
-

The Meadowview
2340 sq ft, 3 BR, 2.5 BA, w/ Study
Footprint: 82’W X 46’D
-

The Oakridge
2085 sq ft, 3 BR, 2 BA, Optional Bonus
Footprint: 62’W X 60’D
-

The Oakridge II
2085 sq ft, 3 BR, 2 BA, Optional Bonus
Footprint: 62’W X 60’D
-

The Beckham
2103 sq ft, 4 BR, 2 BA
Footprint: 50’W X 60’D
-

The Chadwick
3168 sq ft, 4 BR, 3.5 BA, Large Loft
Footprint: 50’W X 68’D
-

The Riverside
3795 sq ft, 4 BR, 4.5 BA, Dual Masters
Footprint: 90’W X 53’D
-

The Hunter
2740 sq ft, 3 BR, 2.5 BA, Loft & Bonus Rooms
Footprint: 84’W X 60’D
-

The McCloud
3383 sq ft, 4 BR, 3BA, large Bonus Room
Footprint: 80’W X 71’D
-

The Parkland
2879 sq ft, 4BR, 3.5 BA, Open Floorplan & Study
Footprint: 39’W X 44’D
-

The Woodberry
3536 sq ft, 4 BR, 3.5 BA, Study & Loft
Footprint: 60’W X 80’D
-

The Southwind
3159 sq ft, 4 BR, 3.5 BA, Formal Dining & Study
Footprint: 86’W X 50’D
-

The Hickory Ridge
4086 sq ft, 4 BR, 3.5 BA, Study
Footprint: 92’W X 63’D
-

The Parkview
2642 sq ft, 3 BR, 2.5 BA, Study
Footprint: 42’W X 64’D
-

The Pinecrest
3048 sq ft, 4 BR, 3.5 BA, Study
Footprint: 39’W X 54’D
-

The Randolph
2680 sq ft, 4 BR, 3 BA, Loft
Footprint: 50’W X 60’D
-

The Stonegate
2349 sq ft, 4 BR, 3 BA. Lanai
Footprint: 30’W X 91’D
-

The Briarwood
2894 sq ft, 4BR, 3.5 BA
Footprint: 30’W X 82’D
-

The Bayside
2287 sq ft, 3BR, 2.5BA
Footprint: 58’W X 68’D
-

The Brookside
2813 sq ft, 4 BR, 3.5 BA
Footprint: 50’W X 58’D
-

The Charleston
3428 sq ft, 5 BR, 4.5 BA
Footprint: 53’W X 64’D
-

The Mayweather
3696 sq ft, 4 BR, 3.5 BA, Study, Loft
Footprint: 78’W X 54’D
-

The Elmwood
5253 sq ft, 5 BR, 4.5 BA
Footprint: 116’W X 60’D
-

The Willsshire
3026 sq ft, 5 BR, 4 BA
Footprint: 96’W X 40’D
-

The Heatherwood
3567 sq ft, 4 BR, 3.5 BA
Footprint: 74’W X 54’D
-

The Greenfield
3069 sq ft, 4 BR (opt 5th), 3.5 BA
Footprint: 83’W X 54’D
-

The Waterford
3950 sq ft, 5 BR, 3.5 BA
Footprint: 92’W X 62’ D
-

The Brookhaven
2780 sq ft, 3 BR (opt 4th), 3 BA
Footprint: 36’W X 94’D


